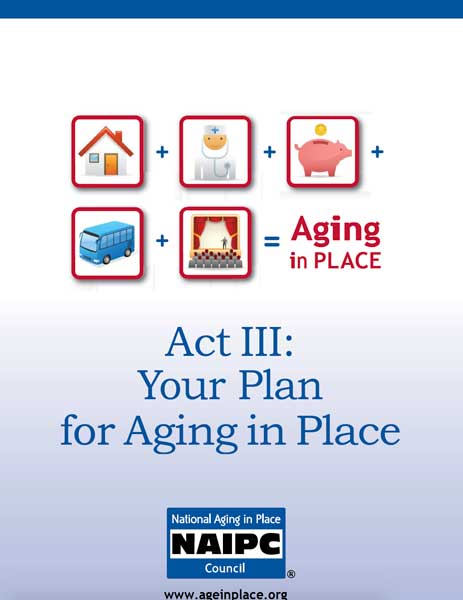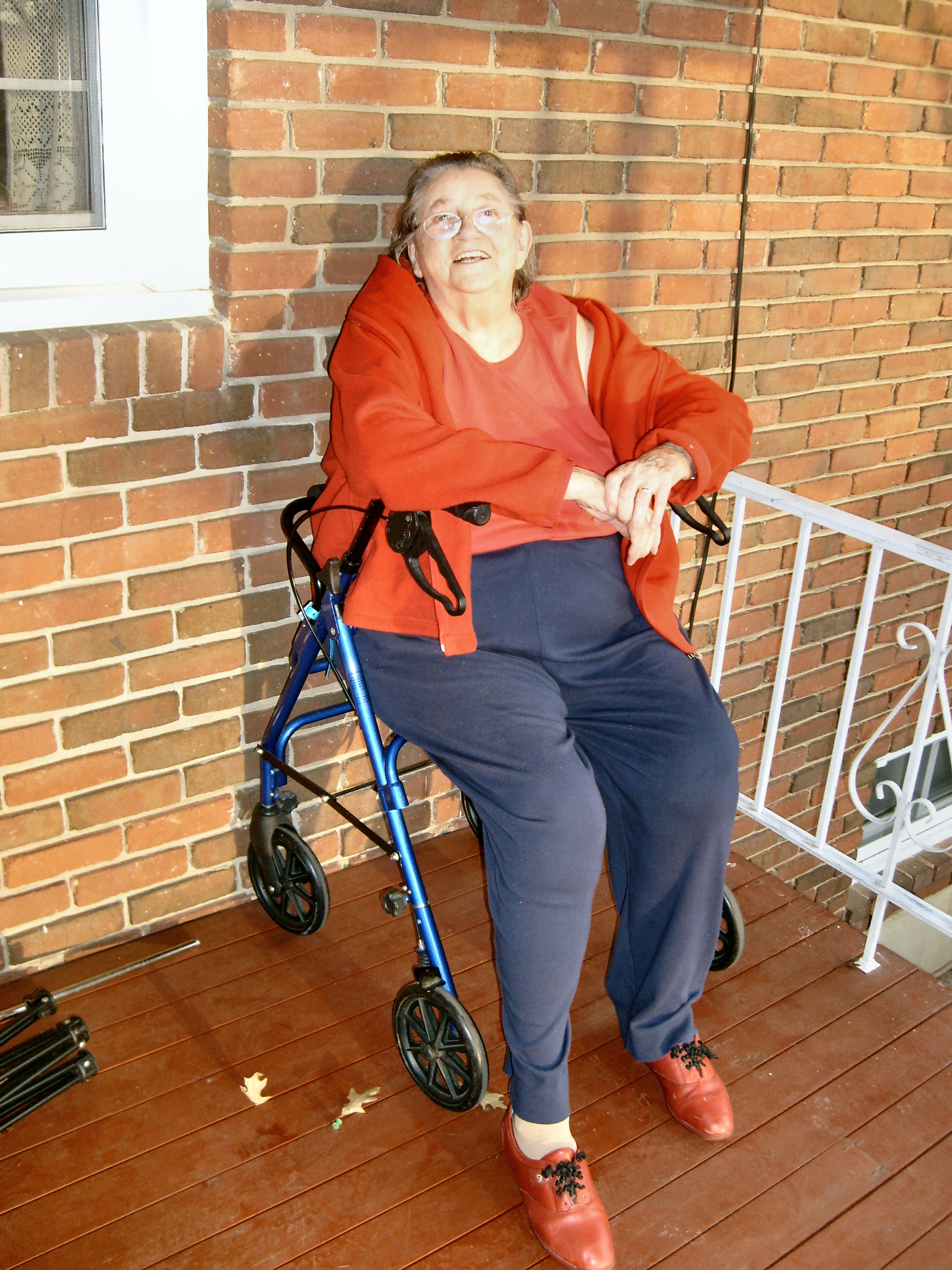The kitchen has been called the heart of the home. Not only are meals prepared and eaten in the kitchen, but the kitchen often is the natural gathering place in a home. The kitchen table is a symbol of all things related to day to day life. It is important therefore to have a kitchen that accommodates our needs as we get older. Anyone who has been reading Housing Matters for any time knows that I am a Certified Aging in Place Specialist (CAPS) and that I use Universal Design to create homes for people that can be used to the greatest degree possible by anyone regardless of ability or limitation without the need for modification or adaptation. In other words, your home should work for you regardless of your circumstance or situation. This is particularly true of the kitchen. In a Universally Designed kitchen, the greatest potential exists for people of widely varying abilities and limitations can make their way around the kitchen and make use of its features.
I am going to touch on some of the features which are found in a Universally Designed kitchen. As you enter the kitchen, nothing jumps out at you as being different from any other nice kitchen. We have integrated the universal design principles seamlessly into the kitchen so that you become aware of them only as you use them. Many of these features make the kitchen easier to use for everyone, and you begin to wonder why all kitchens aren’t designed this way. Maybe someday they will be. As you enter the kitchen you notice there are no steps or barriers to entry. The floor plan has plenty of room to maneuver around the kitchen and reach all of the appliances and work areas. The storage areas are easy to reach from a standing or seated position. The wall cabinets swing down to countertop height, the lower cabinets have pull out shelves, and there is even a storage system with movable shelves so that supplies can come to you. The appliances are easy to use. The cooktop has controls in the front so that you don’t have to reach over hot pots and pans to control the heat. The refrigerator is a side by side model, so that it can be accessed from a seated or standing position. The wall oven is at a comfortable height and has an adjacent countertop so that food can be slid directly out of the oven onto the counter. The dishwasher is raised so that bending over is minimized and countertops are at varying heights or are adjustable to accommodate different users. The cabinet doors at the sink, cooktop, and work areas open and fold out of the way so that you can access these areas seated in a chair or a wheelchair. In addition to these items you find that the edges of the countertops and other surfaces have contrasting colors so that the edges are easy to see for someone with low vision. Lighting is bright, adjustable, and glare free.
If you think this kitchen would make your life easier, give me a call and I will visit your home and do a free, no obligation Housing Needs Assessment. You have a world of possibilities awaiting you as you find that your home can be your castle – for the rest of your life! To reach me call (540) 384-2064, email me at cmoore@solidrockenterprises.com, or just drop me a line at: Chris Moore, Solid Rock Enterprises, Inc., 428 West Riverside Drive, Salem, VA 24153.


